
Heywood Ave, London, NW9
Sold - . - £459,000
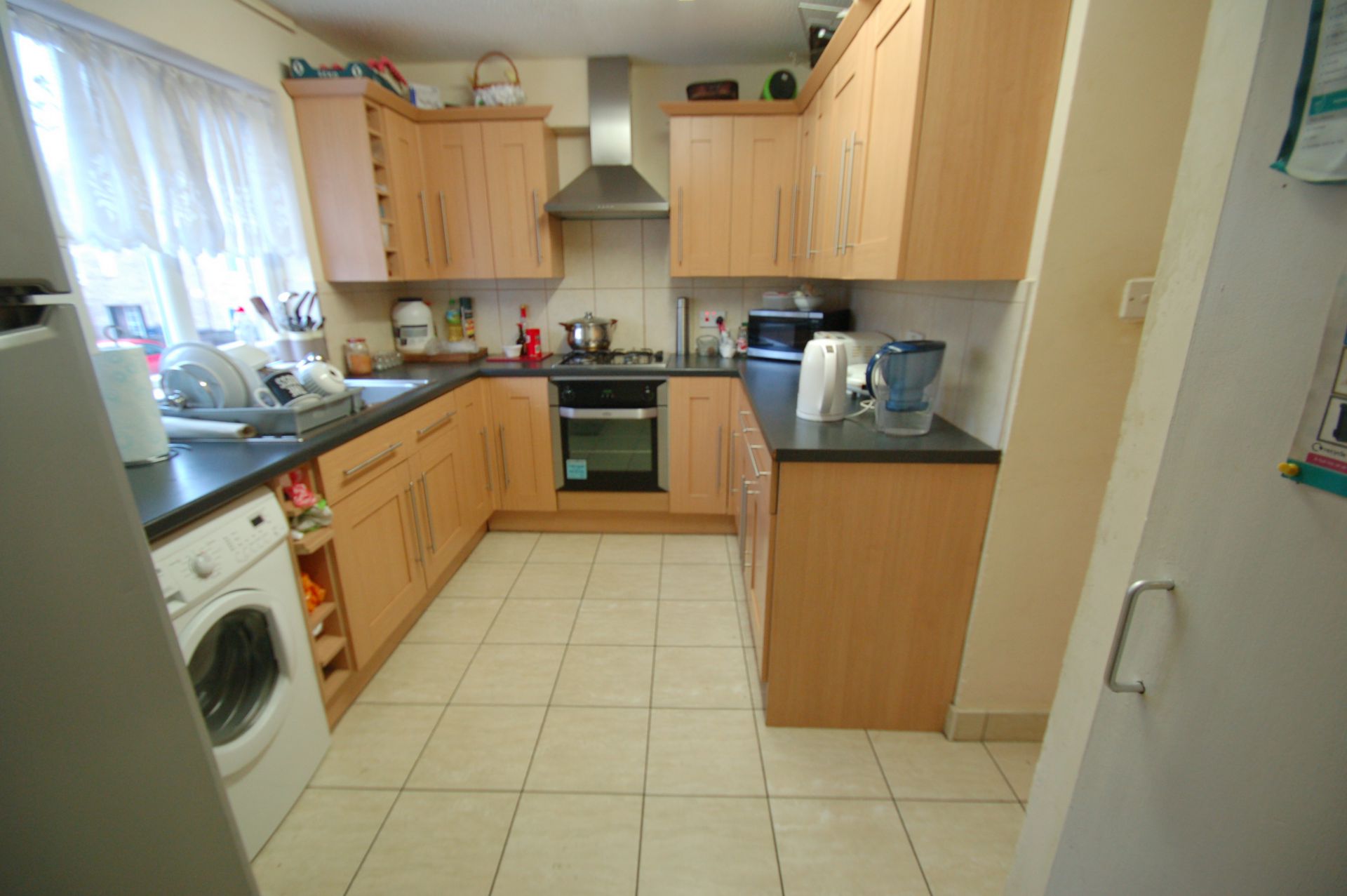
4 Bedrooms, 1 Reception, 1 Bathroom, House, .
Entrance Hall:
6.70 x 1.9 With storage cupboars, wc and door to garden area
Stairs to First floor:
Hallway Landing: 2.8 x 0.8 with storage cupboard
Kitchen: 3.0 x 3.10 Selection of wall and base units. Fiitted oven and gas hob. Extractor above. Plumbed for washing machine. Double glazed window to front.
Leading to lounge area: 4.0 x 2.8. Double glazed window front. Radiator
Bedroom One : 3.4 x 4.9. Wiindow to front. Radiator.
Shower Room: 1.8 x 0.9 with shower cubicle. Fully tiled walls and floor.
Stairs to second floor:
Hallway/landing 4.5 x 0.9 with storage cupboard.
Bedroom Two: 3.70 x 3.15. Double glazed window to rear. Fitted wardrobes. Laminate wood flooring. Radiator
Bedroom Three: 4.90 x 2.10 x 3.0. Double glazed window to front. Fitted wardobes. Laminater wood flooring. Radiator.
Bedroom Four: 3.0 x 2.8. Double glazed window to front. Laminate wood flooring. Radiator.
Bathroom: 2.0 x 1.95. Pedestal wash had basin. Low flush wc. Tiles flooe and half tiles walls.
Garden: Mainly patio flooring with small shrub area.
Front: Driveway for three cars. Two up and over door garages.

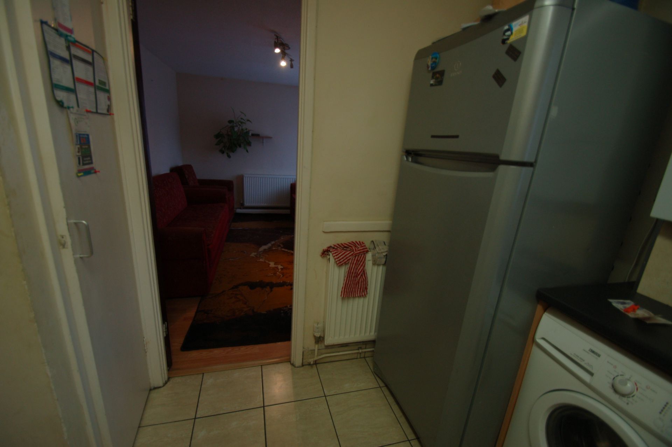
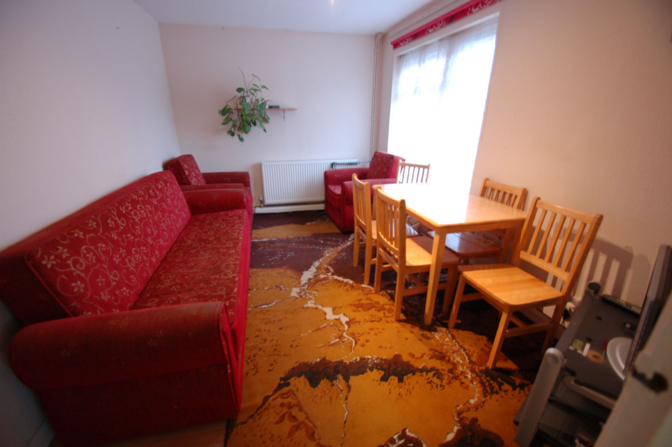
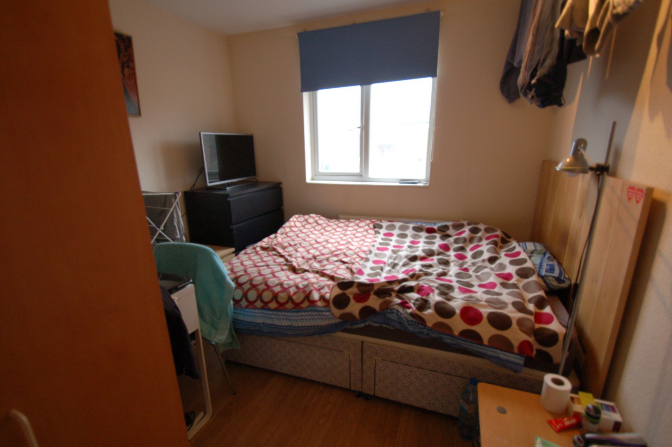
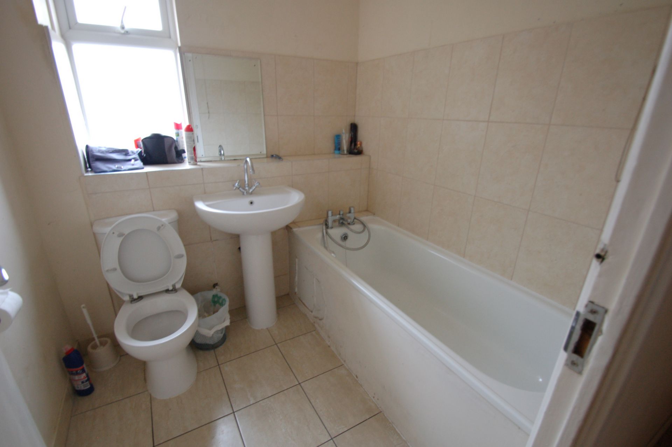
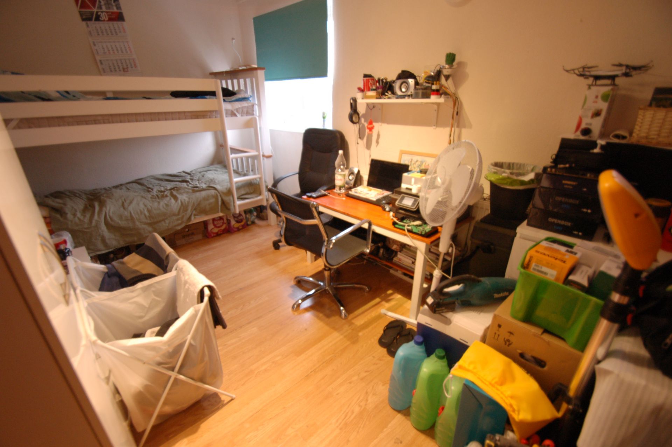
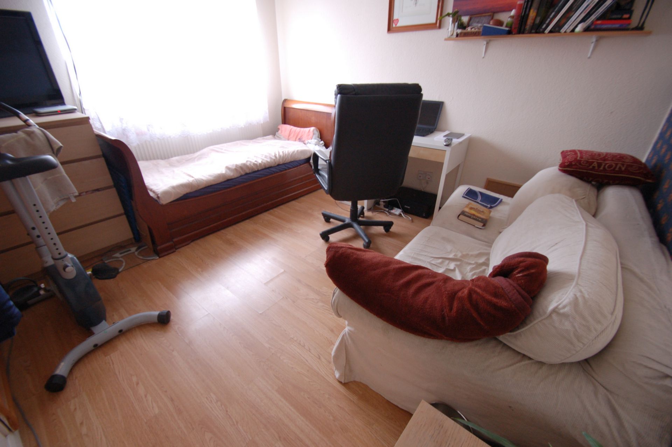
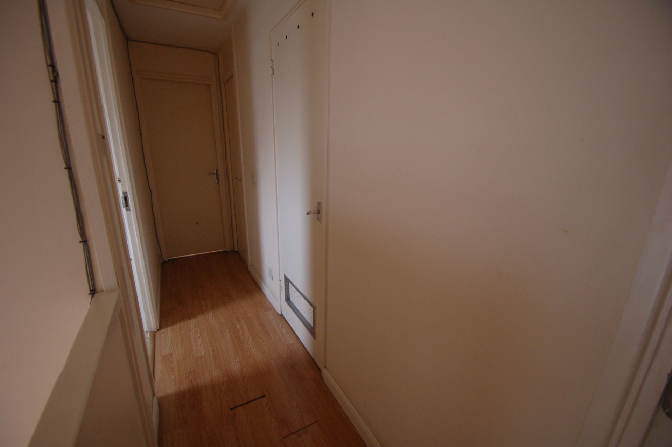
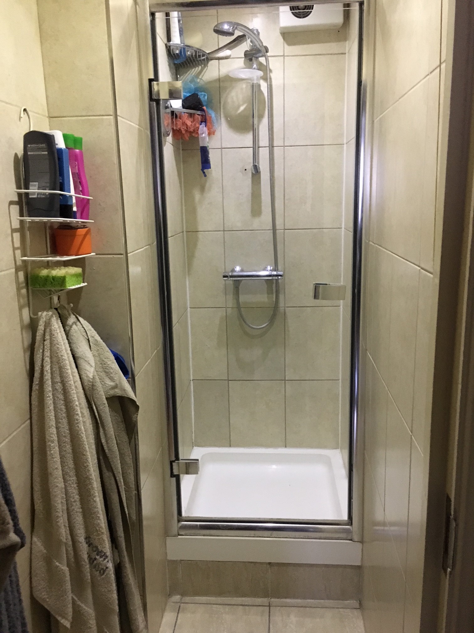
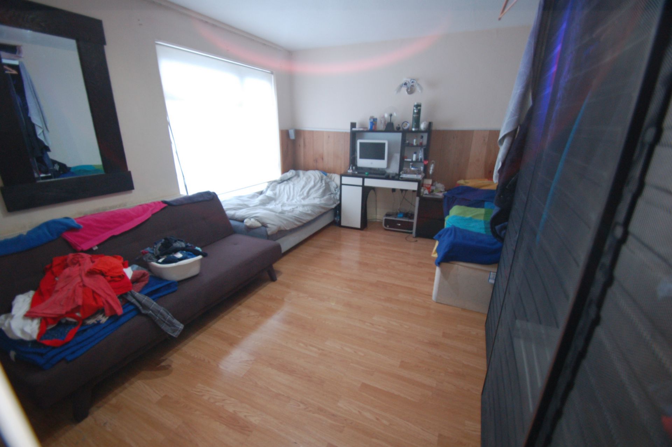
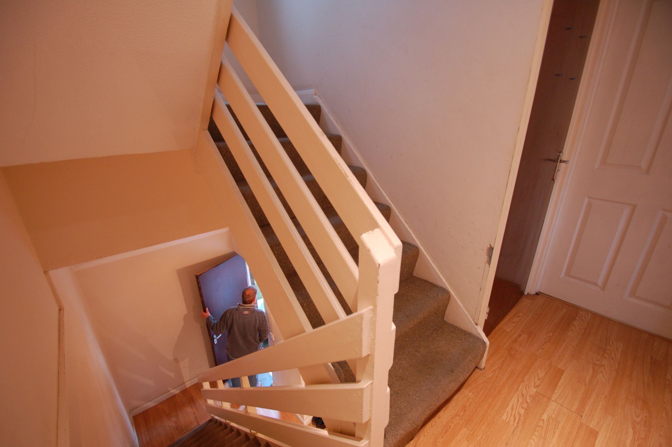
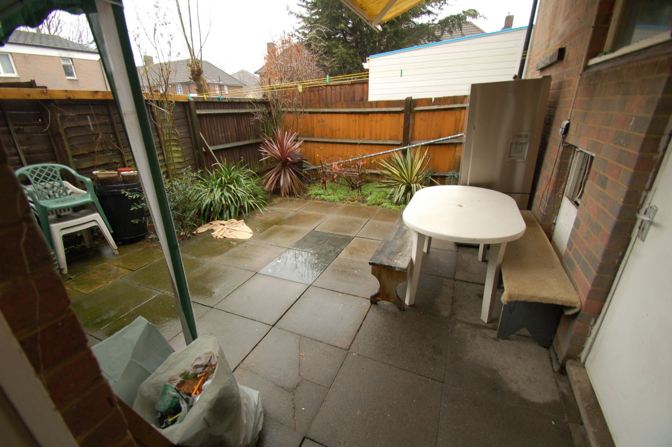
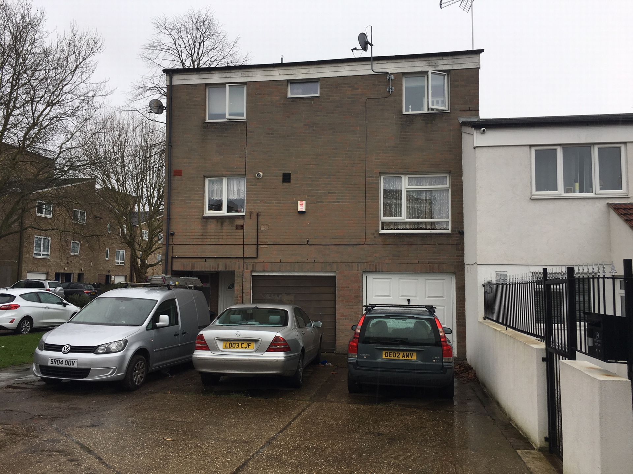
Daws House
33-35 Daws Lane
Hendon
London
NW7 4SD