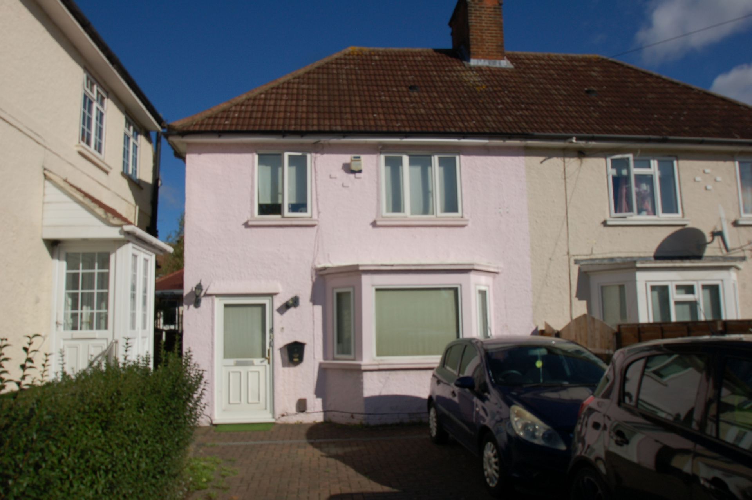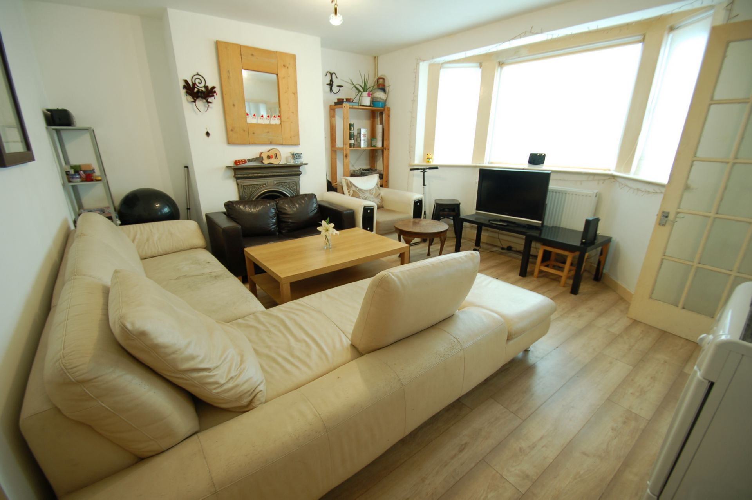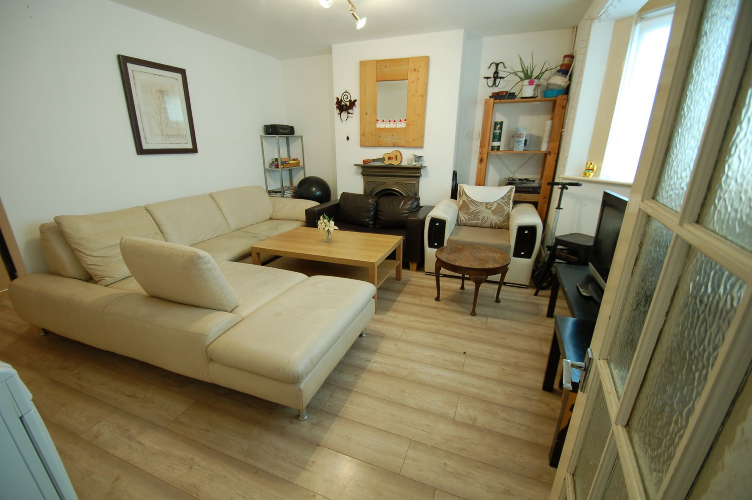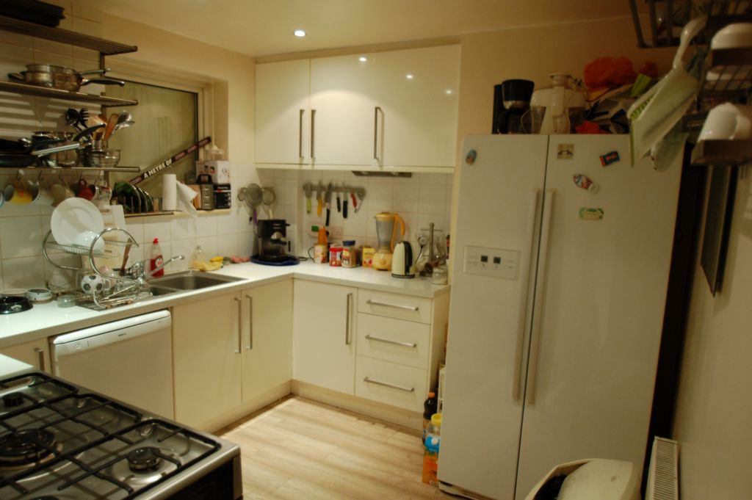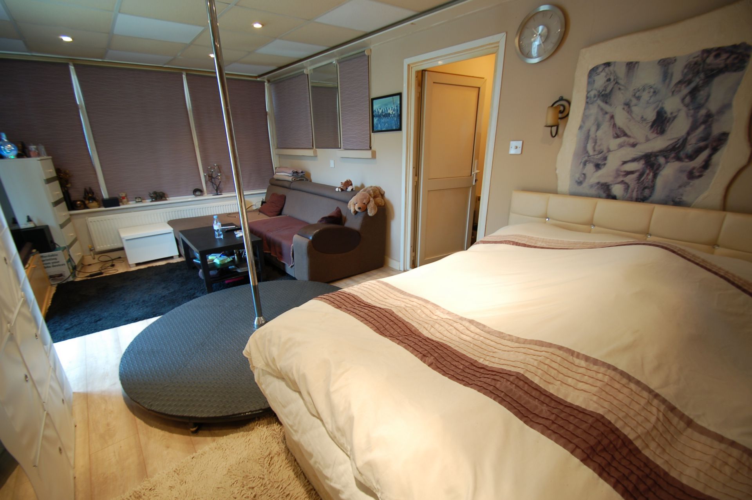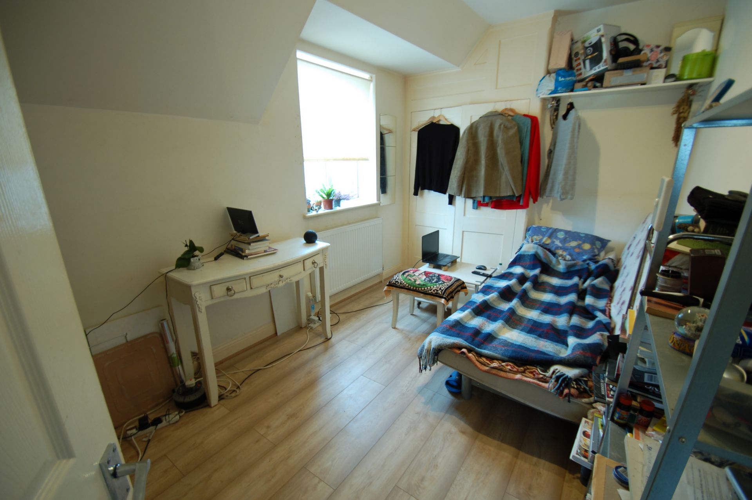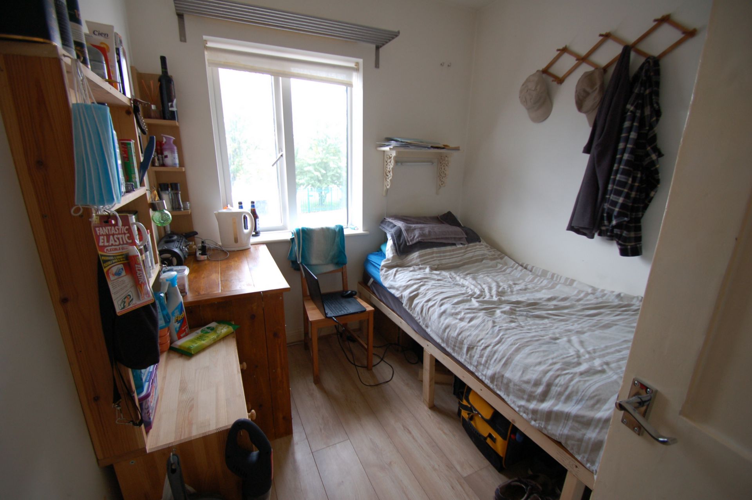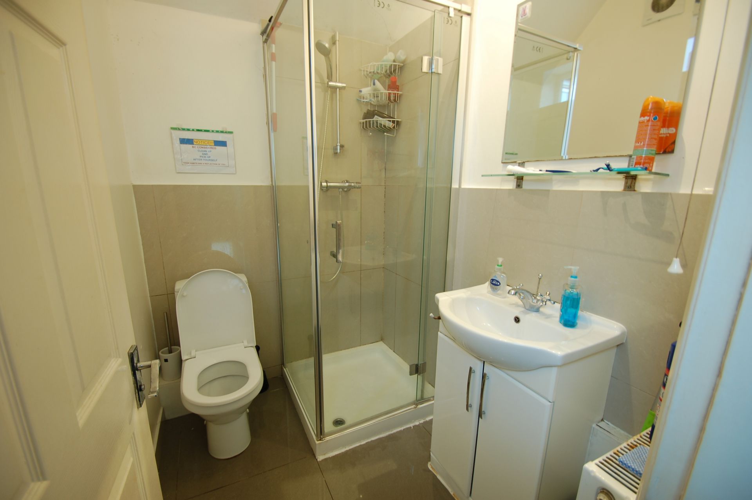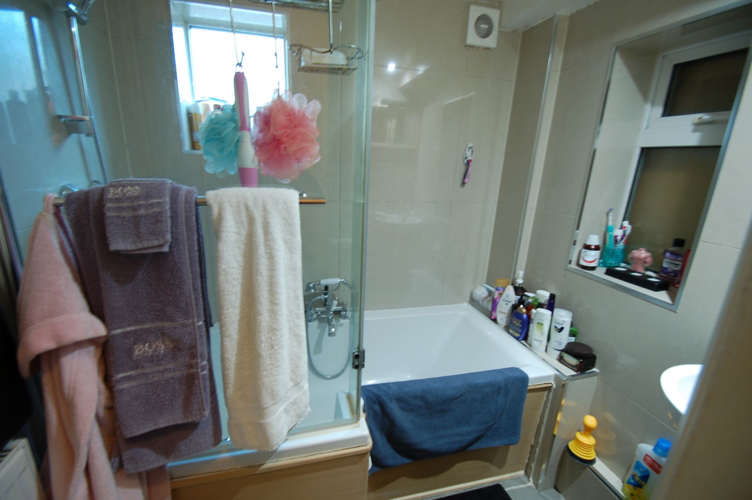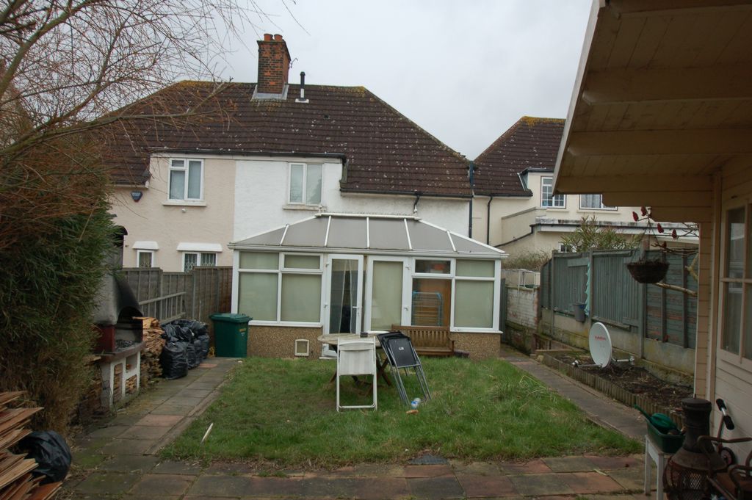St Davids Place, Hendon, NW4 - £599,000
We are pleased to offer for sale a 3 bedroom semi detached house located in a quiet cul de sac. The property offers a fully fitted kitchen. lounge, conservatory. good sized rear garden with patio area and two Outhouses at rear. Off street parking for up to 4 cars at the front. Other benefits include double glazed windows, gas central heating and walking distance to both Hendon Thameslink and Hendon Central Underground with shops and schools close by.
| Entrance Hall | Stairs to first floor and door to: | |||
| Lounge | 3.62m x 4.83m (11'11" x 15'10") Double glazed bay window with views towards front. Radiator, spotlights and wood flooring. | |||
| Kitchen | 2.85m x 3.11m (9'4" x 10'2") Range of wall and base units with work surfaces, stainless steel sink unit, washing machine, 'Flavel' 5 ring freestanding oven, LG american style fridge/freezer, LED spotlights, double glazed window, wood flooring and radiator. | |||
| Downstairs WC | 1.61m x 0.90m (5'3" x 2'11") Low level WC, wood flooring, LED light, radiator and double glazed window. | |||
| Downstairs Bathroom | Panelled bath with centre located mixer taps and shower attachment, glass shower screen, wash hand basin, fully tiled walls and floor, medicine cabinet with shelving, LED lights, radiator and double glazed window. | |||
| Inner Hallway | 0.92m x 1.92m (3'0" x 6'4") Radiator. Door leading to: | |||
| Conservatory | 5.20m x 3.38m (17'1" x 11'1") (Currently used as a bedroom). Triple aspect double glazed windows, LED lighting, radiator and door to rear garden. | |||
| First Floor | | |||
| Landing | Access to loft, double glazed window. | |||
| Bedroom One | 4.12m x 3.11m (13'6" x 10'2") Built in cupboard, double glazed window to front, radiator, LED strip ceiling light. | |||
| Bedroom Two | 3.92m x 2.43m (12'10" x 7'12") Double glazed window to rear, radiator, LED ceiling strip light. | |||
| Bathroom | 1.94m x 1.47m (6'4" x 4'10") Shower cubicle with mixer taps and shower attachment, wash hand basin in vanitory unit, low level WC, LED strip lighting, tiled floor and part tiled walls. radiator and double glazed window. | |||
| Bedroom Three | 2.23m x 2.71m (7'4" x 8'11") Double glazed window to front, radiator and LED ceiling strip light. | |||
| Outside | | |||
| Front | Paved with parking for 4/5 cars. | |||
| Rear | Patio and lawned area. At bottom of garden is a self contained Outhouse with power and light. | |||
| | | |||
| Photo 2 | | |||
| Photo 3 | | |||
| Photo 4 | | |||
| Photo 5 | | |||
| Photo 6 | | |||
| Photo 7 | | |||
| Photo 8 | |
IMPORTANT NOTICE
Descriptions of the property are subjective and are used in good faith as an opinion and NOT as a statement of fact. Please make further specific enquires to ensure that our descriptions are likely to match any expectations you may have of the property. We have not tested any services, systems or appliances at this property. We strongly recommend that all the information we provide be verified by you on inspection, and by your Surveyor and Conveyancer.

